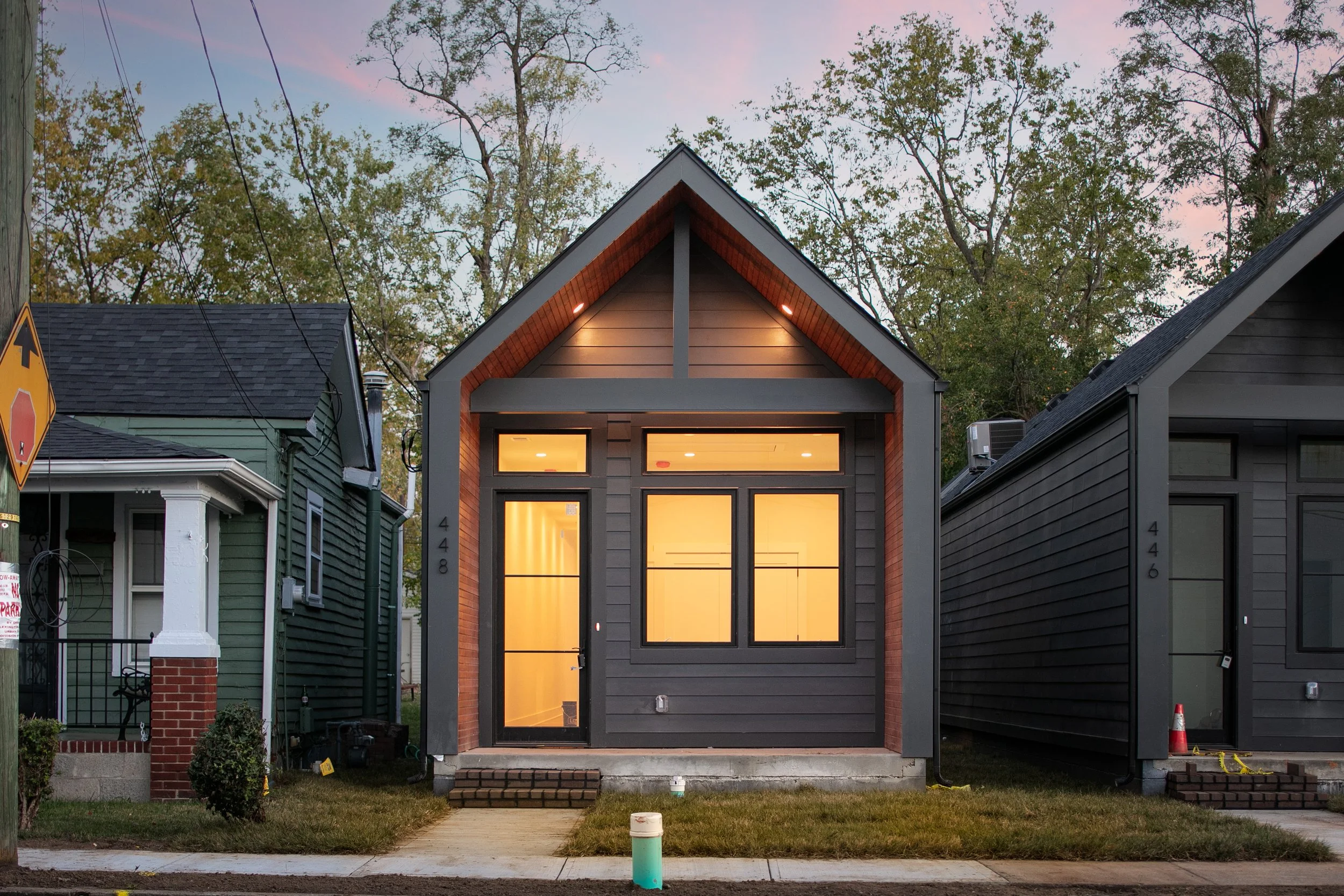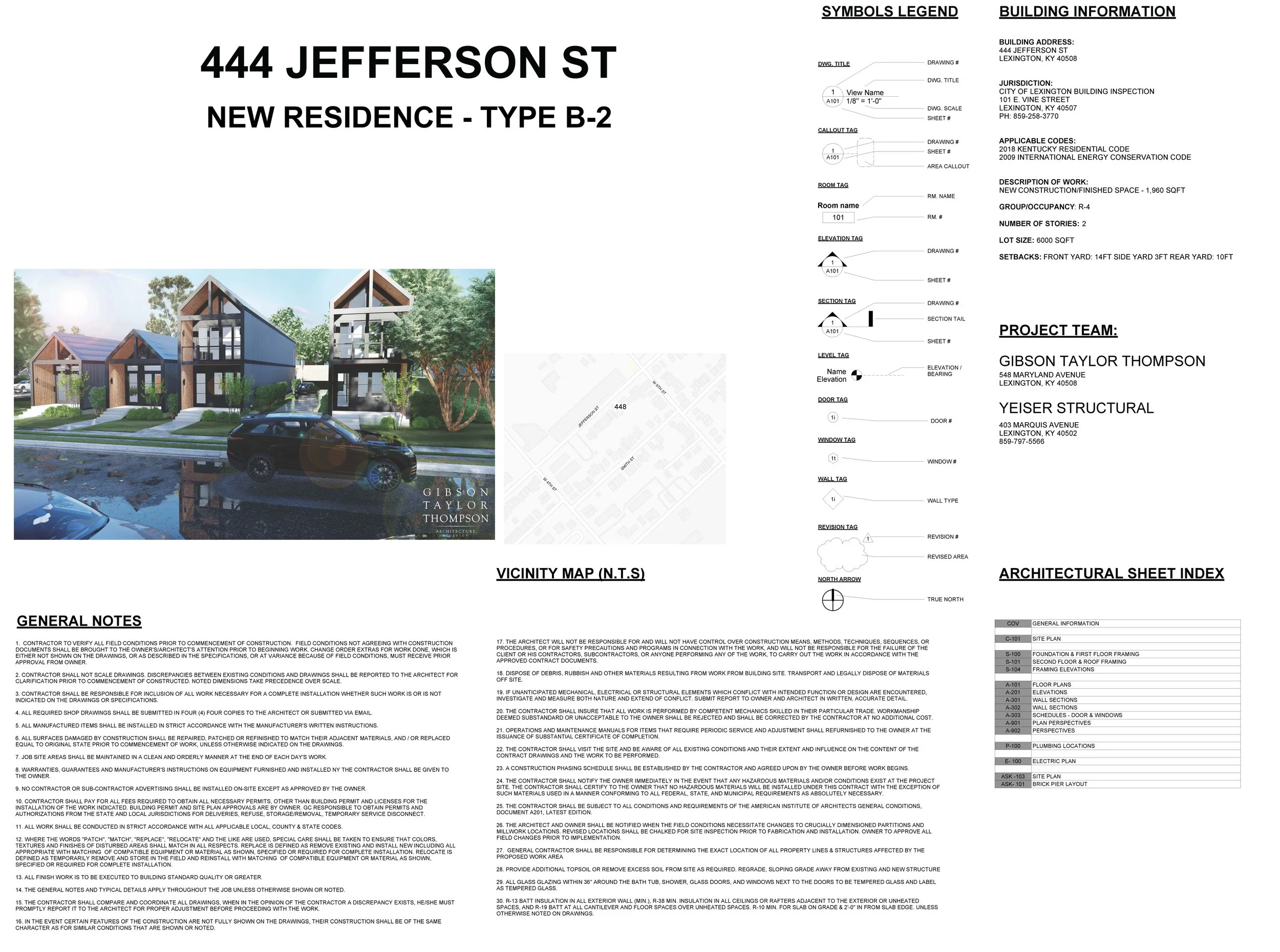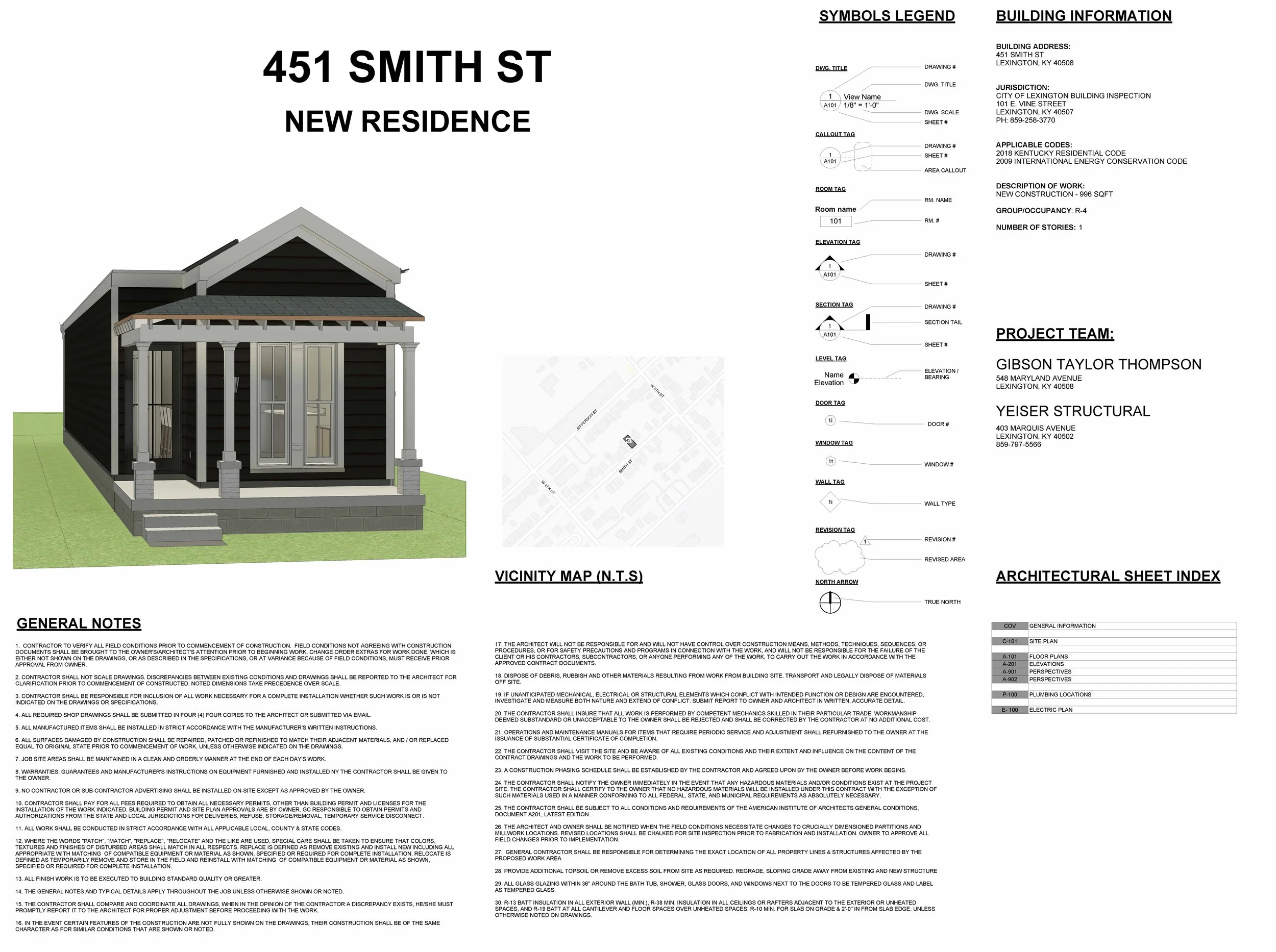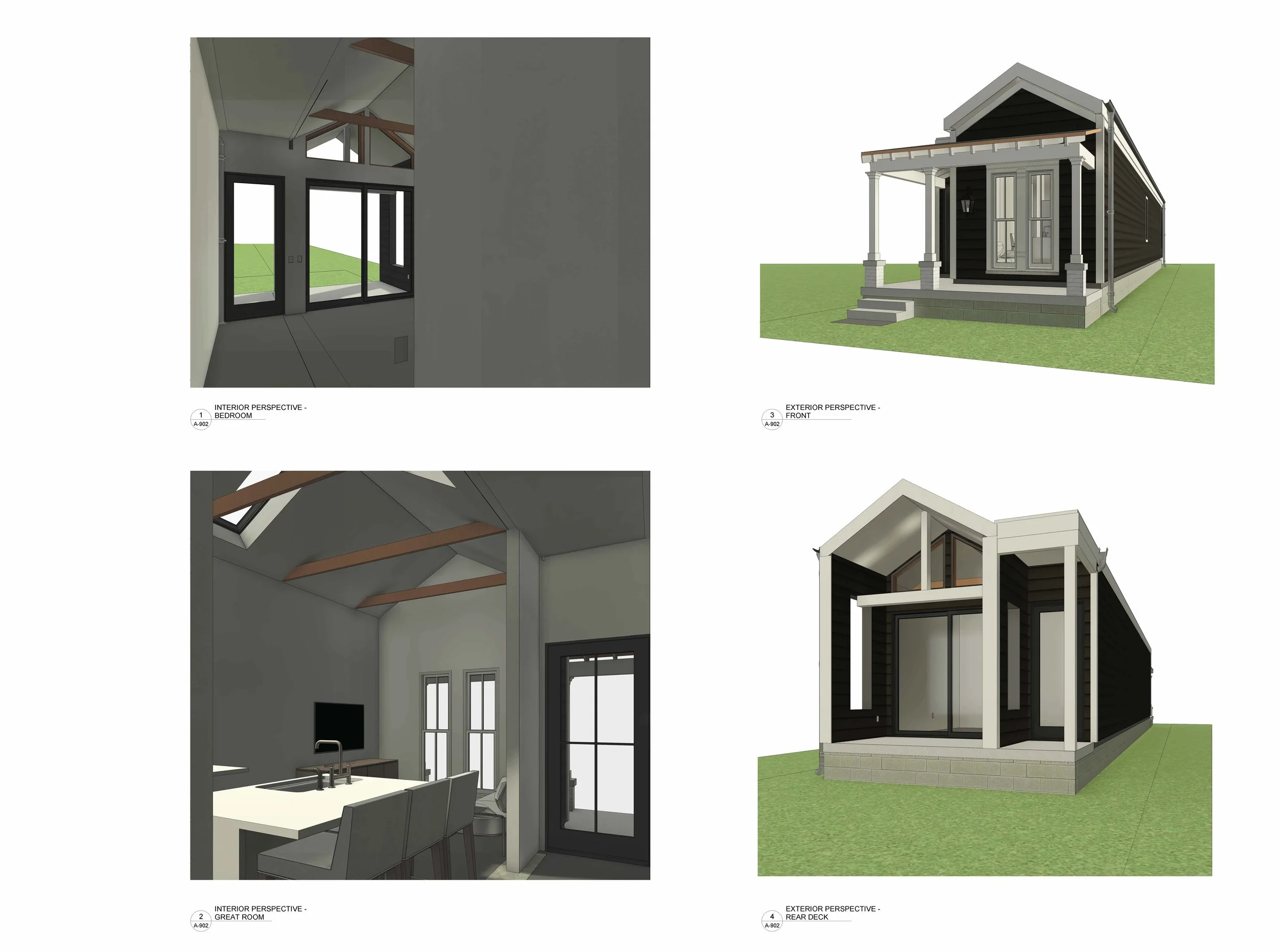Jefferson Street Development

446 + 448 Jefferson St.
October 2023
2 Bedrooms
2 Full Baths
1039 Sq. Ft.
Primary Suite
Details & Specs.
Exterior:
Dimensional Shingle
James Hardie Siding
Marvin Casement Windows
Metal Gutters
Block/Slab Foundation
Rolled Sod
Kitchen:
Custom Shaker Cabinets and Vanities
Premium Quartzite Countertops w/ Full Height Quartzite Backsplash
Frigidaire Gallery Appliances
Misc. Notes:
Polished Concrete Floors
10-foot Vaulted Ceilings in Bedrooms, Bathrooms, and Hallway
16-foot (peak) Vaulted Ceilings in Kitchen and Living Room
440 + 444 Jefferson St.
December 2023
3 Bedrooms
3 Full Baths
1960 Sq. Ft.
Primary Suite
Off Street Parking
451 Smith St.
Summer 2023
2 Bedrooms
2 Full Baths
996 Sq. Ft.
Primary Suite
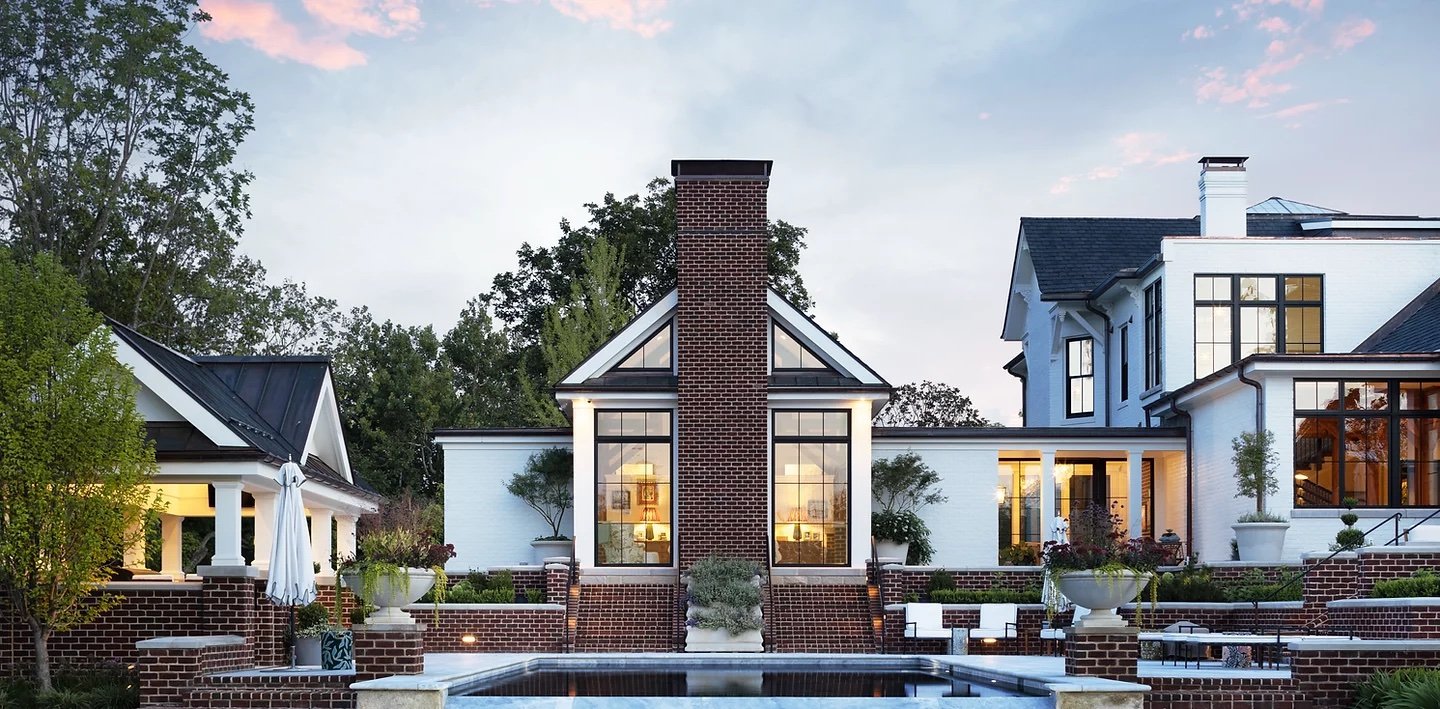
Meet the Design Firm
Gibson Taylor Thompson Architecture & Design

